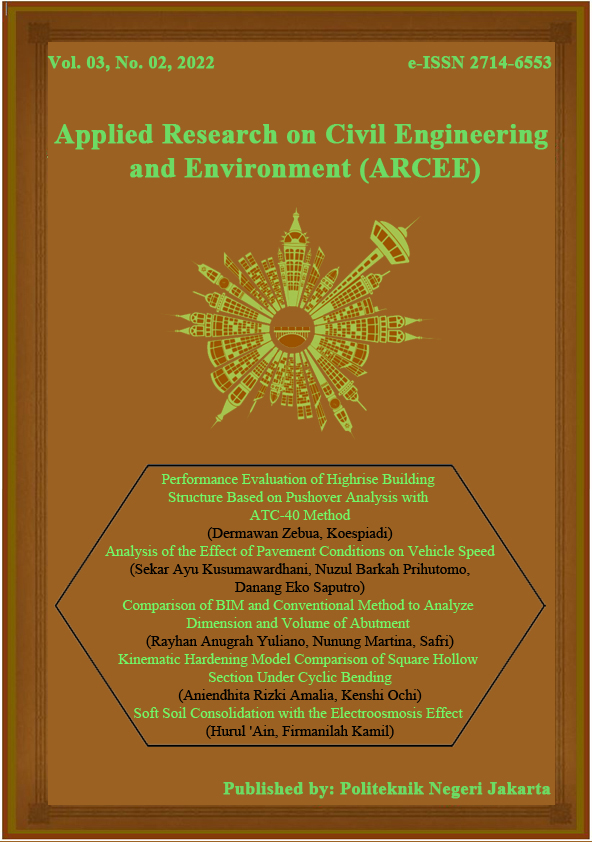Comparison of BIM and Conventional Method to Analyze Dimension and Volume of Abutment
##plugins.themes.academic_pro.article.main##
Abstract
The development of the industrial era 4.0 is rapid, one of which is the BIM (Building Information Modeling) method for surveying activities, namely 3D Scanning. The 3D Scanning method, which can obtain millions of points in point clouds in one scan, is expected to provide higher accuracy and more efficient and effective operating time than conventional methods. Conventional methods, which still apply human plotting, require more time and human resources because they have to move from one point to another, and their accuracy is highly dependent on the quality of human resources. This research was conducted at the Interchange Project of the Batang Industrial Estate, Central Java, and aimed to compare the dimensions, volume, and shop drawings of the 3D Scanning method with the conventional method and the advantages of the 3D Scanning and Modeling method. The results obtained in this study are that there is an average dimension difference of 0.007 m from the shop drawing image, then there is a difference in the average coordinate point of 0.028 m which causes the Abutment position to shift from the shop drawing image. BIM is one method for get the volume of structures on Interchange Project with careful results and faster process. The calculated volume is based on shop drawings. The results showed that the difference between the conventional BIM method in the volume of concrete was 1.156%, and in the granular heap, there was a difference of 1.292%. The advantages of these 2 BIM methods are how they operate, which has started to implement an automation system and requires less time than conventional methods.
##plugins.themes.academic_pro.article.details##

This work is licensed under a Creative Commons Attribution-ShareAlike 4.0 International License.
References
- Arbad, A. P., Takeuchi, W., Aoki, Y., & Ardy, A. (2019). Vulnerability Assessment At Mt. Bromo Indonesia By Using Time-Series Land Surface Deformation and Gis. Applied Research on Civil Engineering and Environment (ARCEE), 1(01), 24–30. https://doi.org/10.32722/arcee.v1i01.1954.
- Blachut, T. J., Chrzanowski, A., Saastamoinen, J. H. (2012). Urban Surveying and Mapping. https://doi.org/10.1007/978-1-4612-6145-2. New York: Springer.
- Duy-Cuong Nguyen, T.-Q. N.-H.-S. (2021). BIM-based mixed-reality application for bridge inspection and maintenance. emeral insight.
- Gunawan, I. (2013). Metode Penelitian Kualitatif. Jakarta: Bumi Aksara.
- Hardin, B., & McCool, D. (2015). BIM and construction management: proven tools, methods, and workflows. Berlin: Wiley.
- Holst, C., & Kuhlmann, H. (2016). Challenges and Present Fields of Action at Laser Scanner Based Deformation Analyses. Journal of Applied Geodesy, 10(1), 17–25. https://doi.org/10.1515/jag-2015-0025.
- Isa, M. A., & Lazoglu, I. (2017). Design and analysis of a 3D laser scanner. Measurement, 111, 122–133. https://doi.org/10.1016/J.MEASUREMENT.2017.07.028.
- Isailović, D. (2020). Bridge damage: Detection, IFC-based semantic enrichment and visualization. Automation in construction, 112.
- Kim, M. K., Cheng, J. C. P., Sohn, H., & Chang, C. C. (2015). A framework for dimensional and surface quality assessment of precast concrete elements using BIM and 3D laser scanning. Automation in Construction, 49, 225–238. https://doi.org/10.1016/J.AUTCON.2014.07.010.
- Pinho, L. B. (2021). Scan-to-BIM workflow: an overview and case study. POLITesi - Archivio digitale delle tesi di laurea e di dottorato.
- Pu, S., Rutzinger, M., Vosselman, G., & Oude Elberink, S. (2011). Recognizing basic structures from mobile laser scanning data for road inventory studies. ISPRS Journal of Photogrammetry and Remote Sensing, 66(6), S28–S39. https://doi.org/10.1016/J.ISPRSJPRS.2011.08.006.
- Remondino, F. (2011). Heritage recording and 3D modeling with photogrammetry and 3D scanning. Remote Sensing, 3(6), 1104–1138. https://doi.org/10.3390/rs3061104.
- Scaioni, M. (2005). Direct Georeferencing of TLS in Surveying of Complex Sites. Proceeding of the ISPRS Working Group.
- Shanbari, H. A., Blinn, N. M., & Issa, R. R. (2016). Laser scanning technology and BIM in construction management education. Journal of Information Technology in Construction, 21(November 2015), 204–217.
- Shi, S., Wang, X., & Li, H. (2019). PointRCNN: 3D object proposal generation and detection from point cloud. Proceedings of the IEEE Computer Society Conference on Computer Vision and Pattern Recognition, 2019-June, 770–779. https://doi.org/10.1109/CVPR.2019.00086.
- Soudarissanane, S., Lindenbergh, R., Menenti, M., & Teunissen, P. (2011). Scanning geometry: Influencing factor on the quality of terrestrial laser scanning points. ISPRS Journal of Photogrammetry and Remote Sensing, 66(4), 389–399. https://doi.org/10.1016/j.isprsjprs.2011.01.005
- Tian, Y. (2021). Research on the Application of BIM Technology in Bridge Engineering. IOP Conference Series: Earth and Environmental Science.
- Utomo, A. B. (2022). Study Of Model Design Changes On Volume And Superposition Using Building Information Modelling – Based Technology. IOP Conference Series: Earth and Environmental Science.
- Uysal, M., Toprak, A. S., & Polat, N. (2015). DEM generation with UAV Photogrammetry and accuracy analysis in Sahitler hill. Measurement, 73, 539–543. https://doi.org/10.1016/J.MEASUREMENT.2015.06.010.
- Zeybek, M., & Şanlıoğlu, İ. (2019). Point cloud filtering on UAV based point cloud. Measurement, 133, 99–111. https://doi.org/10.1016/J.MEASUREMENT.2018.10.013.

